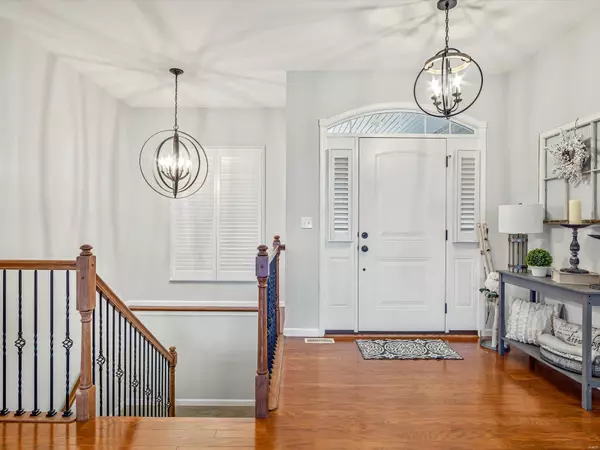$560,000
$550,000
1.8%For more information regarding the value of a property, please contact us for a free consultation.
1242 Castle Green DR Waterloo, IL 62298
3 Beds
3 Baths
4,092 SqFt
Key Details
Sold Price $560,000
Property Type Single Family Home
Sub Type Residential
Listing Status Sold
Purchase Type For Sale
Square Footage 4,092 sqft
Price per Sqft $136
Subdivision Country Club Hills
MLS Listing ID MAR25005632
Sold Date 04/01/25
Style Traditional
Bedrooms 3
Full Baths 3
HOA Fees $12/ann
Year Built 2014
Annual Tax Amount $9,939
Lot Size 0.560 Acres
Acres 0.56
Lot Dimensions .56
Property Sub-Type Residential
Property Description
Welcome to this stunning ranch in the desirable Country Club Hills! Situated on a double lot, this home boasts 9' ceilings and 4,092 sq. ft. of living space with an open layout. The covered front porch leads to a vaulted living room/kitchen featuring a stone fireplace with custom bookcases, new smart kitchen appliances, butler's pantry, butterfly island, granite countertops, walk-in pantry, and decorative plant shelf. The split-bedroom floor plan includes three bedrooms, a drop zone, fresh paint, and new light fixtures.
The primary suite is amazing, offering a spacious layout and large walk-in closet.
The newly remodeled lower level is an entertainer's dream with a family/game room, theater room, half bath, exercise room with mirrored walls, and storage.
Outside, enjoy an in-ground pool, expansive patio, stone fireplace, and a heated/cooled pool house with a vaulted ceiling, kitchen, and bathroom. The 3-car garage includes a storm door and man door.
Location
State IL
County Monroe-il
Rooms
Basement Concrete, Bathroom in LL, Daylight/Lookout Windows, Partially Finished, Storage Space
Main Level Bedrooms 3
Interior
Interior Features Bookcases, High Ceilings, Open Floorplan, Carpets, Vaulted Ceiling, Wet Bar, Some Wood Floors
Heating Forced Air
Cooling Electric
Fireplaces Number 1
Fireplaces Type Gas
Fireplace Y
Appliance Dishwasher, Electric Oven, Refrigerator, Stainless Steel Appliance(s)
Exterior
Parking Features true
Garage Spaces 3.0
Amenities Available Private Inground Pool
View Y/N No
Private Pool true
Building
Lot Description Corner Lot, Fencing, Level Lot, Water View
Story 1
Sewer Public Sewer
Water Public
Level or Stories One
Structure Type Brick Veneer,Vinyl Siding
Schools
Elementary Schools Waterloo Dist 5
Middle Schools Waterloo Dist 5
High Schools Waterloo
School District Waterloo Dist 5
Others
Ownership Private
Special Listing Condition Owner Occupied, None
Read Less
Want to know what your home might be worth? Contact us for a FREE valuation!

Our team is ready to help you sell your home for the highest possible price ASAP





