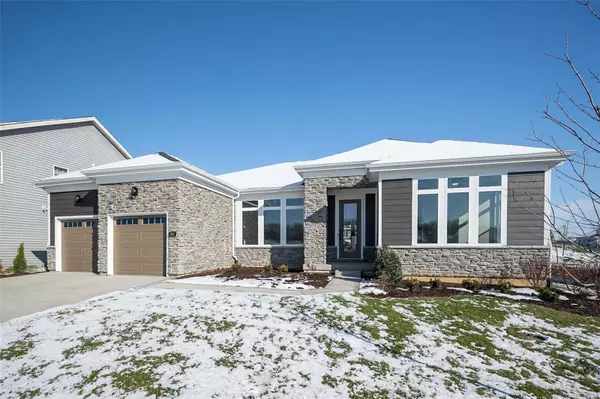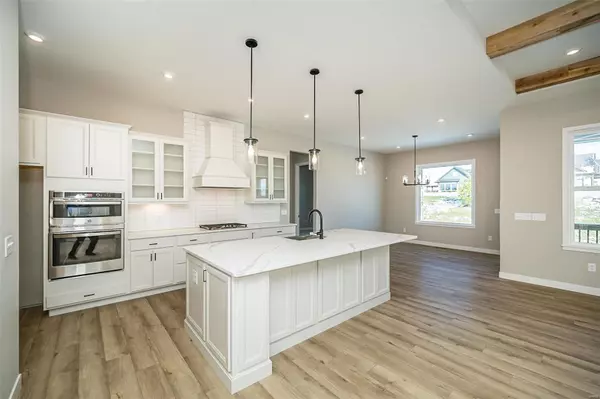$792,372
$797,380
0.6%For more information regarding the value of a property, please contact us for a free consultation.
902 Memsie Park CT O'fallon, MO 63368
4 Beds
3 Baths
2,699 SqFt
Key Details
Sold Price $792,372
Property Type Single Family Home
Sub Type Residential
Listing Status Sold
Purchase Type For Sale
Square Footage 2,699 sqft
Price per Sqft $293
Subdivision Streets Of Caledonia
MLS Listing ID 24040278
Sold Date 02/13/25
Style Other
Bedrooms 4
Full Baths 3
HOA Fees $50/ann
Lot Size 8,729 Sqft
Acres 0.2004
Lot Dimensions 72x112
Property Sub-Type Residential
Property Description
Some photos have been virtually staged. Jaw-dropping new Winslow Modern Prairie plan by Fischer Homes in beautiful Streets of Caledonia featuring one floor living at it's finest with a private 1st floor study, dramatic 10ft ceilings with an open concept design. Gorgeous island kitchen with built-in stainless steel appliances, upgraded cabinetry with 42 inch uppers and soft close hinges, durable quartz counters, MEGA sized walk-in pantry and walk-out morning room to the covered deck and all open to the spacious family room with cedar beam tray ceiling and gas fireplace with stone surround. The primary suite has a tray ceiling and an en suite that includes a double bowl vanity, freestanding tub, separate walk-in shower and walk-in closet. There are 3 additional bedrooms, 2 with a walk-in closets. Full basement with full bath rough-in and a 2 bay garage.
Location
State MO
County St Charles
Area Wentzville-Liberty
Rooms
Basement Concrete, Full, Bath/Stubbed
Interior
Interior Features High Ceilings, Walk-in Closet(s)
Heating Forced Air
Cooling Electric
Fireplaces Number 1
Fireplaces Type Gas
Fireplace Y
Appliance Dishwasher, Disposal, Double Oven, Gas Cooktop
Exterior
Parking Features true
Garage Spaces 2.0
Private Pool false
Building
Story 1
Builder Name Fischer Homes
Sewer Public Sewer
Water Public
Architectural Style Traditional
Level or Stories One
Structure Type Fl Brick/Stn Veneer,Vinyl Siding
Schools
Elementary Schools Crossroads Elem.
Middle Schools Frontier Middle
High Schools Liberty
School District Wentzville R-Iv
Others
Ownership Private
Acceptable Financing Cash Only, Conventional, FHA, VA
Listing Terms Cash Only, Conventional, FHA, VA
Special Listing Condition None
Read Less
Want to know what your home might be worth? Contact us for a FREE valuation!

Our team is ready to help you sell your home for the highest possible price ASAP
Bought with Mary Jane Schriewer





