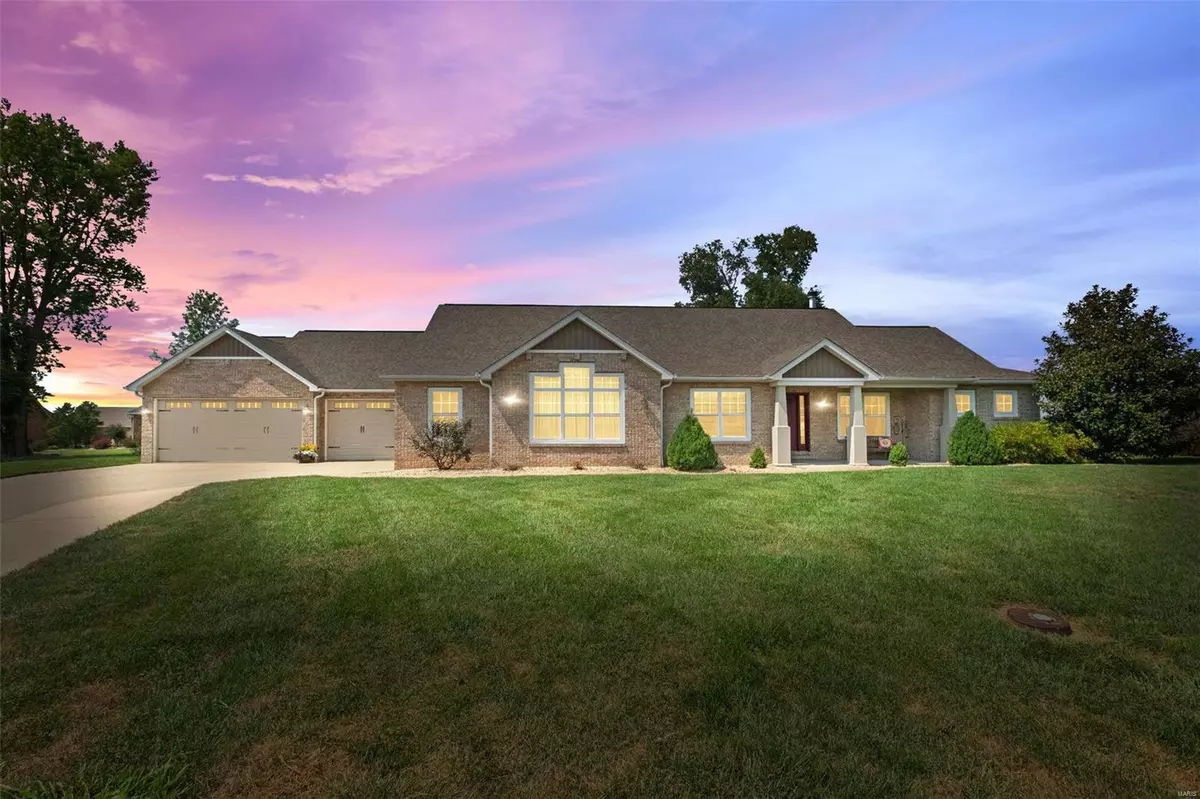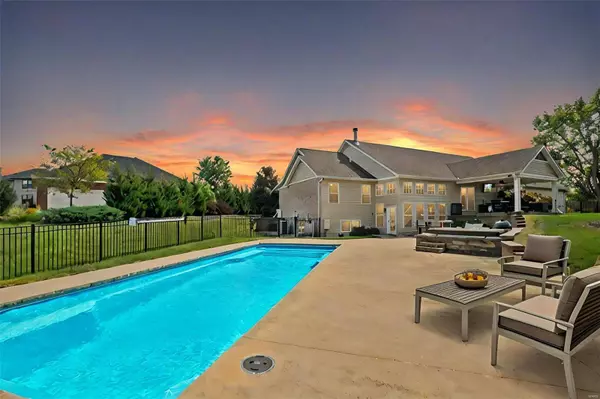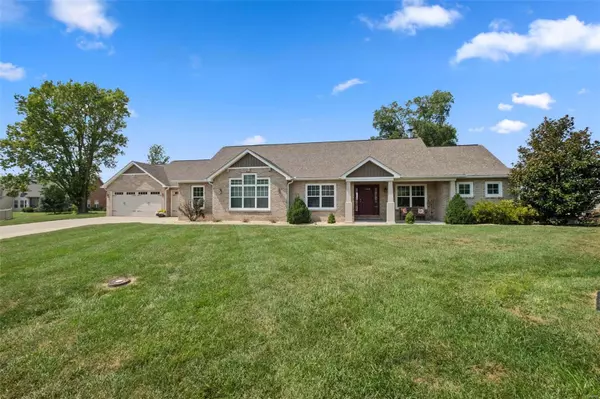$649,900
$649,900
For more information regarding the value of a property, please contact us for a free consultation.
1641 Timber Ridge Columbia, IL 62236
4 Beds
4 Baths
3,761 SqFt
Key Details
Sold Price $649,900
Property Type Single Family Home
Sub Type Residential
Listing Status Sold
Purchase Type For Sale
Square Footage 3,761 sqft
Price per Sqft $172
Subdivision Country Crossings
MLS Listing ID 24057201
Sold Date 11/22/24
Style Ranch
Bedrooms 4
Full Baths 3
Half Baths 1
Construction Status 11
HOA Fees $2/ann
Year Built 2013
Building Age 11
Lot Size 0.610 Acres
Acres 0.61
Lot Dimensions IRREGULAR
Property Description
CHECK OUT this premium atrium ranch home, situated on a cul-de-sac lot! The custom-designed kitchen boasts easy-close craftsman cabinetry, built-in wine cooler, stainless steel appliances, granite countertops, breakfast bar, & walk-in pantry. Brazilian hardwood floors span the foyer, kitchen, dining area, family room, & breakfast area, while bathrooms feature ceramic tile w/ a Jack & Jill layout. The main floor includes an office, vaulted family room w/ gas fireplace & wood-burning chimney, abundant natural light. The master suite offers 2 walk-in closets, a custom walk-in shower, high vanities, & a tray ceiling. The finished lower level includes a family room with daylight windows, a wet bar, a 4th bedroom, a ¾ bath, & ample storage. The backyard oasis features a huge covered patio & in-ground pool. Enjoy a MASSIVE 4-car garage with stairwell access to the lower level! Agent interest
Location
State IL
County Monroe-il
Rooms
Basement Bathroom in LL, Daylight/Lookout Windows, Partially Finished, Concrete, Radon Mitigation System, Rec/Family Area, Sump Pump
Interior
Interior Features Coffered Ceiling(s), Open Floorplan, Carpets, Vaulted Ceiling, Walk-in Closet(s), Some Wood Floors
Heating Forced Air
Cooling Electric
Fireplaces Number 1
Fireplaces Type Gas, Woodburning Fireplce
Fireplace Y
Appliance Dishwasher, Refrigerator, Stainless Steel Appliance(s), Wine Cooler
Exterior
Garage true
Garage Spaces 4.0
Amenities Available Private Inground Pool
Waterfront false
Private Pool true
Building
Lot Description Cul-De-Sac, Sidewalks, Streetlights
Story 1
Sewer Public Sewer
Water Public
Architectural Style Traditional
Level or Stories One
Structure Type Brick Veneer
Construction Status 11
Schools
Elementary Schools Columbia Dist 4
Middle Schools Columbia Dist 4
High Schools Columbia
School District Columbia Dist 4
Others
Ownership Private
Acceptable Financing Cash Only, Conventional, FHA, VA
Listing Terms Cash Only, Conventional, FHA, VA
Special Listing Condition Owner Occupied, None
Read Less
Want to know what your home might be worth? Contact us for a FREE valuation!

Our team is ready to help you sell your home for the highest possible price ASAP
Bought with Robert Knysak






