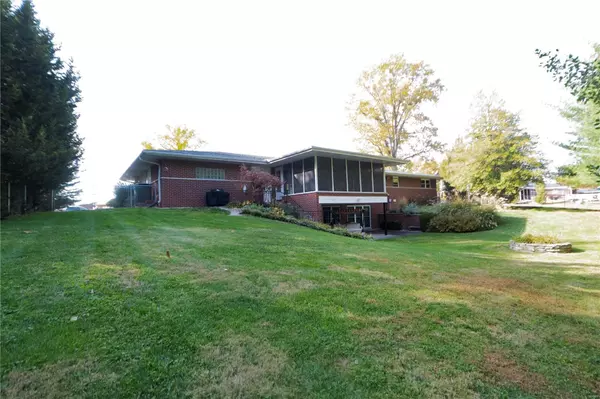$360,000
$384,900
6.5%For more information regarding the value of a property, please contact us for a free consultation.
524 Mallard DR East Alton, IL 62024
3 Beds
4 Baths
3,560 SqFt
Key Details
Sold Price $360,000
Property Type Single Family Home
Sub Type Residential
Listing Status Sold
Purchase Type For Sale
Square Footage 3,560 sqft
Price per Sqft $101
Subdivision Audubon Acres
MLS Listing ID 23066889
Sold Date 02/22/24
Style Ranch
Bedrooms 3
Full Baths 2
Half Baths 2
Construction Status 62
HOA Fees $20/ann
Year Built 1962
Building Age 62
Lot Dimensions 155 x 110.7 Irreg
Property Description
Sprawling ranch on 2 lots w/fenced, semi private backyard. This mid century modern has been lovingly brought up to date while still maintaining the charm of the era. Entering the home you will notice the original terrazzo flooring & large stone fireplace. Foyer leads to the newly renovated open-concept living/kitchen area that walks out to a three seasons room overlooking the back yard. Perfect place for morning coffee! Updated half bath & laundry off of the kitchen. Main floor is complete with 3 bedrooms. 2 share a Jack & Jill bath while the primary bedroom boasts a split plan w/his & her separate sides. Lower walkout level has heated terrazzo floors allowing for cozy nights next to the 2nd fireplace in the family room, & while you're down there, feel free to grill on the built in (never been used) original grill! Kitchenette & 4th newly updated bath round out the finished living space. Storage in basement & back area of the garage. This is a must see home in a lovely neighborhood!
Location
State IL
County Madison-il
Rooms
Basement Bathroom in LL, Fireplace in LL, Full, Partially Finished, Rec/Family Area, Walk-Out Access
Interior
Interior Features Center Hall Plan, Open Floorplan, Some Wood Floors
Heating Hot Water, Radiant Floor
Cooling Electric
Fireplaces Number 2
Fireplaces Type Gas
Fireplace Y
Appliance Dishwasher, Electric Cooktop, Microwave, Range, Refrigerator, Stainless Steel Appliance(s), Wall Oven
Exterior
Garage true
Garage Spaces 2.0
Private Pool false
Building
Lot Description Fencing
Story 1
Sewer Public Sewer
Water Public
Architectural Style Traditional
Level or Stories One
Structure Type Fl Brick/Stn Veneer
Construction Status 62
Schools
Elementary Schools Roxana Dist 1
Middle Schools Roxana Dist 1
High Schools Roxana
School District Roxana Dist 1
Others
Ownership Private
Acceptable Financing Cash Only, Conventional, FHA, USDA, VA
Listing Terms Cash Only, Conventional, FHA, USDA, VA
Special Listing Condition Homestead Senior, Senior Freeze, Owner Occupied, None
Read Less
Want to know what your home might be worth? Contact us for a FREE valuation!

Our team is ready to help you sell your home for the highest possible price ASAP
Bought with Angie Daniels






