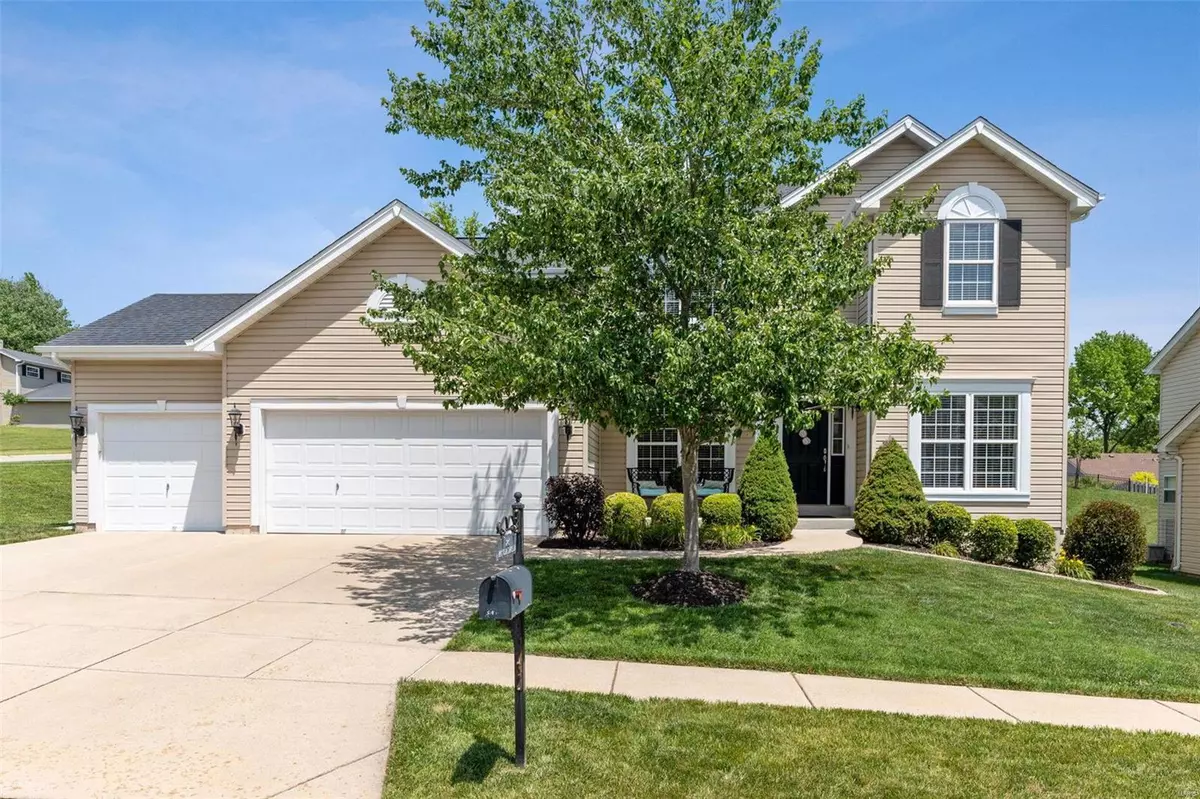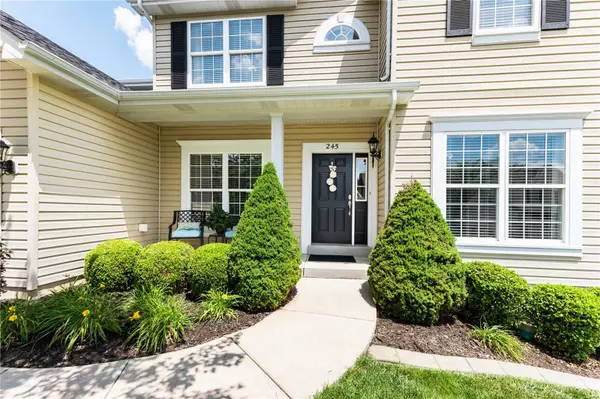$566,000
$519,900
8.9%For more information regarding the value of a property, please contact us for a free consultation.
245 Magnolia Trace DR Ballwin, MO 63021
4 Beds
3 Baths
2,820 SqFt
Key Details
Sold Price $566,000
Property Type Single Family Home
Sub Type Residential
Listing Status Sold
Purchase Type For Sale
Square Footage 2,820 sqft
Price per Sqft $200
Subdivision Magnolia Trace
MLS Listing ID 23029480
Sold Date 07/25/23
Style Other
Bedrooms 4
Full Baths 2
Half Baths 1
Construction Status 15
HOA Fees $35/ann
Year Built 2008
Building Age 15
Lot Size 0.290 Acres
Acres 0.29
Lot Dimensions 148x86x137x87
Property Description
Wonderful 2 Story w/covered front porch on cul-de-sac street in sought-after subdivision of Magnolia Trace.4 beds,2.5 baths,3-car garage & 2800+sqft of living space.2 Story entry foyer w/hardwoods opens to office & dining room w/butler pantry that flows into great room w/custom built-ins w/crown molding & shiplap along w/wall of windows overlooking backyard.Kitchen features 42" cabinets w/crown molding,stainless appliances,butterfly island,pantry & hardwoods that opens to breakfast room w/bay window leading to patio.Main floor laundry & half bath complete main level.Open stairwell leads to owner's suite w/crown molding,double sinks,separate shower/tub,private commode & walk-in closet.3 addtl nicely sized bedrooms & full bath.Lower level w/egress window & rough-in is ready for your finishing touch.Also,9ft ceiling/6ft windows on main,grilles in all windows,2-panel doors,black lever handles,irrigation system,carpeting(2019).Close proximity to restaurants,shopping & Castlewood State Park.
Location
State MO
County St Louis
Area Parkway South
Rooms
Basement Concrete, Egress Window(s), Full, Concrete, Bath/Stubbed, Sump Pump, Storage Space
Interior
Interior Features Bookcases, High Ceilings, Open Floorplan, Carpets, Special Millwork, Window Treatments, Walk-in Closet(s), Some Wood Floors
Heating Forced Air
Cooling Ceiling Fan(s), Electric
Fireplaces Type None
Fireplace Y
Appliance Dishwasher, Disposal, Microwave, Electric Oven, Refrigerator, Stainless Steel Appliance(s)
Exterior
Garage true
Garage Spaces 3.0
Amenities Available Underground Utilities
Waterfront false
Private Pool false
Building
Lot Description Cul-De-Sac, Level Lot, Sidewalks, Streetlights
Story 2
Builder Name McBride
Sewer Public Sewer
Water Public
Architectural Style Traditional
Level or Stories Two
Structure Type Vinyl Siding
Construction Status 15
Schools
Elementary Schools Oak Brook Elem.
Middle Schools Southwest Middle
High Schools Parkway South High
School District Parkway C-2
Others
Ownership Private
Acceptable Financing Cash Only, Conventional, RRM/ARM
Listing Terms Cash Only, Conventional, RRM/ARM
Special Listing Condition Owner Occupied, None
Read Less
Want to know what your home might be worth? Contact us for a FREE valuation!

Our team is ready to help you sell your home for the highest possible price ASAP
Bought with Kirk McCullen






