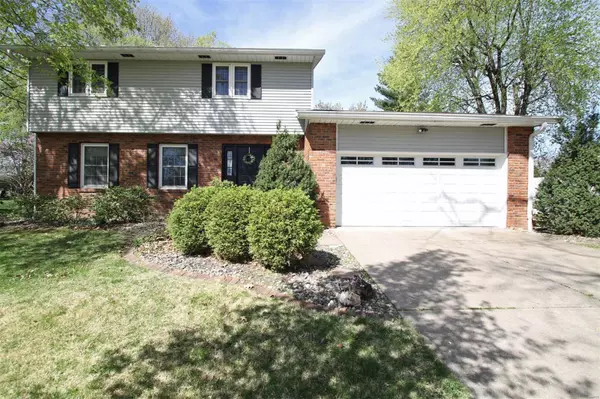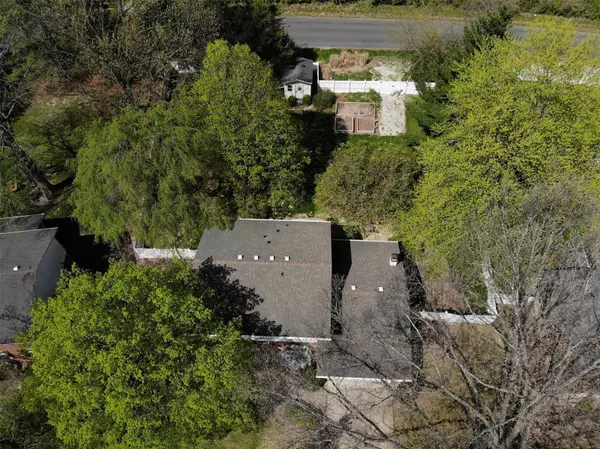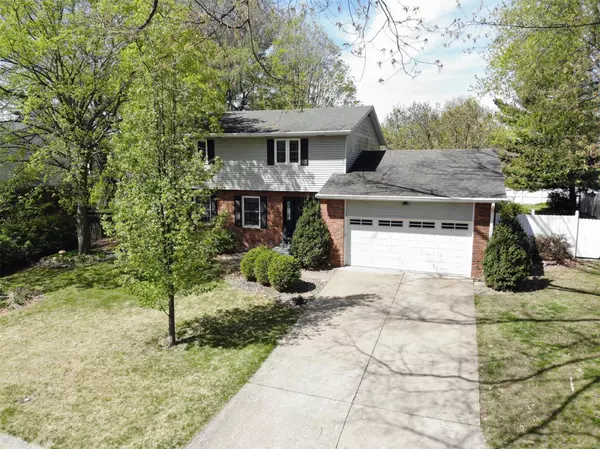$275,360
$269,900
2.0%For more information regarding the value of a property, please contact us for a free consultation.
5104 Little Creek LN Godfrey, IL 62035
3 Beds
3 Baths
2,108 SqFt
Key Details
Sold Price $275,360
Property Type Single Family Home
Sub Type Residential
Listing Status Sold
Purchase Type For Sale
Square Footage 2,108 sqft
Price per Sqft $130
Subdivision Arrow Wood Estates Add
MLS Listing ID 23019059
Sold Date 05/19/23
Style Other
Bedrooms 3
Full Baths 2
Half Baths 1
Construction Status 53
HOA Fees $2/ann
Year Built 1970
Building Age 53
Lot Size 0.346 Acres
Acres 0.3457
Lot Dimensions 90 S X 154.3 IRR
Property Description
Welcome Home! Move right in to this 3 bedroom, 3 bathroom Godfrey home! Foyer entry with large coat closet and half bath. Spacious living room with gorgeous hardwood flooring and French doors. Separate dining room. Light and bright kitchen with a full stove, plus a wall oven is open to the family room with cozy wood burning fireplace. Upstairs there are 3 bedrooms with newer hardwood flooring. The primary bedroom measures 28 x 15 and has two large closets. Both baths have been recently updated. Lots of new paint and updated flooring. Vinyl replacement windows and new garage door. The backyard has a nice patio, vinyl privacy fencing, lots of mature trees and perennials and a storage shed for your gardening needs. Sellers are providing a Cinch Home Warranty.
Location
State IL
County Madison-il
Rooms
Basement Full, Partially Finished
Interior
Interior Features Window Treatments
Heating Forced Air
Cooling Gas
Fireplaces Number 1
Fireplaces Type Woodburning Fireplce
Fireplace Y
Appliance Dishwasher, Disposal, Microwave, Electric Oven, Refrigerator, Wall Oven
Exterior
Garage true
Garage Spaces 2.0
Waterfront false
Private Pool false
Building
Lot Description Fencing
Story 2
Sewer Public Sewer
Water Public
Architectural Style Traditional
Level or Stories Two
Structure Type Brick Veneer, Vinyl Siding
Construction Status 53
Schools
Elementary Schools Alton Dist 11
Middle Schools Alton Dist 11
High Schools Alton
School District Alton Dist 11
Others
Ownership Private
Acceptable Financing Cash Only, Conventional, FHA, VA
Listing Terms Cash Only, Conventional, FHA, VA
Special Listing Condition Tax Exemptions, Owner Occupied, None
Read Less
Want to know what your home might be worth? Contact us for a FREE valuation!

Our team is ready to help you sell your home for the highest possible price ASAP
Bought with Ginny Becker






