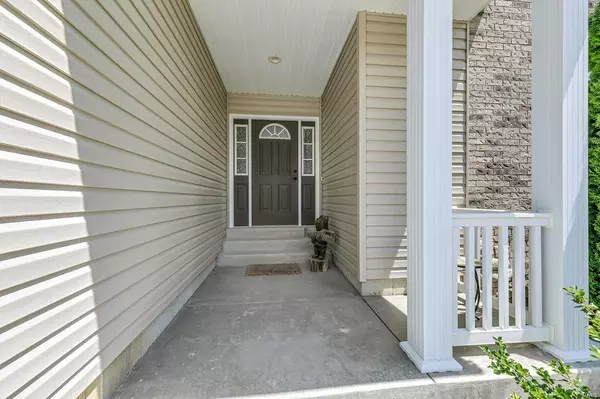$375,000
$359,900
4.2%For more information regarding the value of a property, please contact us for a free consultation.
1143 Winter Lake DR Fenton, MO 63026
4 Beds
3 Baths
3,021 SqFt
Key Details
Sold Price $375,000
Property Type Single Family Home
Sub Type Residential
Listing Status Sold
Purchase Type For Sale
Square Footage 3,021 sqft
Price per Sqft $124
Subdivision Winter Lake Estates 02
MLS Listing ID 21046337
Sold Date 08/10/21
Style Ranch
Bedrooms 4
Full Baths 3
Construction Status 5
HOA Fees $32/ann
Year Built 2016
Building Age 5
Lot Size 7,405 Sqft
Acres 0.17
Lot Dimensions 57x136xx62x116
Property Description
Showings Start 7/9/2021 at 1:00 PM! Gorgeous Ranch with an incredible open floorplan and loaded with upgrades! The massive great room is complemented with: engineered wood floors, vaulted ceiling, gas fireplace, and half moon windows. The spacious kitchen/dining room is designed with: large breakfast bar, solid surface counters, high end cabinets, pantry, and stainless steel appliances. The master bedroom suite is arrayed with: vaulted ceiling, huge walk-in closet, bay window, 2 sink vanity and separate tub and shower. Rounding out the main level are 2 more bedrooms(1 with huge walk-in closet) with 9' ceilings, an second full bathroom, and a main floor laundry room. The open staircase, with iron balusters, leads to the finished lower level completed with an enormous rec-room, dep pour foundation, recessed lighting, 4th bedroom, 3rd full bathroom, bar area with roughed in plumbing, space exercise equipment, and storage room. The level backyard has a large covered patio.
Location
State MO
County Jefferson
Area Fox C-6
Rooms
Basement Concrete, Bathroom in LL, Full, Partially Finished, Concrete, Rec/Family Area, Sleeping Area, Sump Pump
Interior
Interior Features High Ceilings, Open Floorplan, Carpets, Special Millwork, Window Treatments, Vaulted Ceiling, Walk-in Closet(s)
Heating Forced Air 90+
Cooling Ceiling Fan(s), Electric
Fireplaces Number 1
Fireplaces Type Gas
Fireplace Y
Appliance Dishwasher, Disposal, Microwave, Electric Oven, Stainless Steel Appliance(s)
Exterior
Garage true
Garage Spaces 2.0
Amenities Available Underground Utilities
Waterfront false
Private Pool false
Building
Lot Description Backs to Comm. Grnd, Fencing, Level Lot, Partial Fencing
Story 1
Builder Name Reputable
Sewer Public Sewer
Water Public
Architectural Style Traditional
Level or Stories One
Structure Type Brick Veneer, Frame, Vinyl Siding
Construction Status 5
Schools
Elementary Schools George Guffey Elem.
Middle Schools Fox Middle
High Schools Fox Sr. High
School District Fox C-6
Others
Ownership Relocation
Acceptable Financing Cash Only, Conventional, FHA, VA
Listing Terms Cash Only, Conventional, FHA, VA
Special Listing Condition Owner Occupied, None
Read Less
Want to know what your home might be worth? Contact us for a FREE valuation!

Our team is ready to help you sell your home for the highest possible price ASAP
Bought with Tammy Wampler






