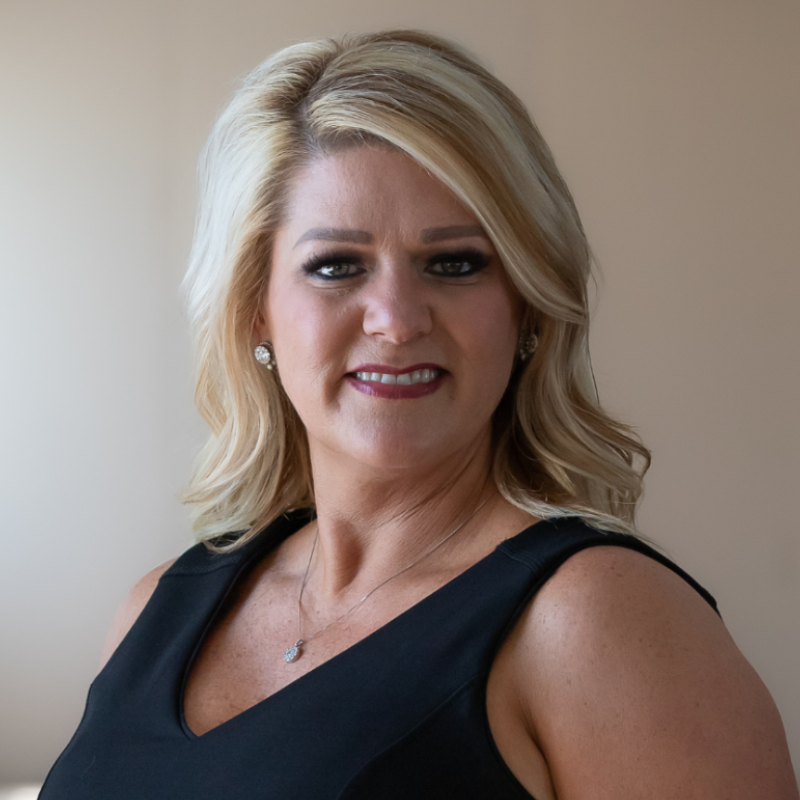$329,900
$329,900
For more information regarding the value of a property, please contact us for a free consultation.
668 Willowbrook WAY O'fallon, IL 62269
4 Beds
3 Baths
2,556 SqFt
Key Details
Sold Price $329,900
Property Type Single Family Home
Sub Type Residential
Listing Status Sold
Purchase Type For Sale
Square Footage 2,556 sqft
Price per Sqft $129
Subdivision Milburn Estates 1St Add
MLS Listing ID 21035172
Sold Date 07/09/21
Style Ranch
Bedrooms 4
Full Baths 3
Construction Status 2
HOA Fees $20/ann
Year Built 2019
Building Age 2
Lot Size 9,148 Sqft
Acres 0.21
Lot Dimensions 80' x 116' x 80' x 116'
Property Sub-Type Residential
Property Description
This immaculate 4 bed/3bath home in Milburn Estates is full of upgrades just waiting for you to call home. First you will fall in love with the incredible landscaping, then Step inside to find an open floor concept & split bedroom plan with ~2,545 sq/ft of finished living space. Engineered distressed hardwood graces the main level living space and extends into the kitchen & breakfast room. In the kitchen you will find upgraded appliances, loads of cabinets including center island, breakfast bar, breakfast room & opens to the living room w/ corner gas fireplace & vaulted ceilings. Large Master suite w/luxury bath featuring walk in shower, garden tub and dual vanity & huge walkin closet, 2 additional beds, full bath & laundry room complete the main level. Partially finished basement is home to the cozy Family room, 4th bed, full bathroom & plenty of unfinished room for tons of storage. Quiet neighborhood, O'Fallon Schools, convenient access to shopping, dining, interstate, SAFB & more!
Location
State IL
County St Clair-il
Rooms
Basement Concrete, Bathroom in LL, Egress Window(s), Full, Partially Finished, Concrete, Rec/Family Area, Sump Pump
Main Level Bedrooms 3
Interior
Interior Features Open Floorplan, Carpets, Vaulted Ceiling
Heating Forced Air 90+
Cooling Electric
Fireplaces Number 1
Fireplaces Type Gas
Fireplace Y
Appliance Dishwasher, Disposal, Microwave, Electric Oven, Refrigerator
Exterior
Parking Features true
Garage Spaces 3.0
Private Pool false
Building
Lot Description Backs to Open Grnd, Streetlights
Story 1
Sewer Public Sewer
Water Public
Architectural Style Traditional
Level or Stories One
Structure Type Brick,Brk/Stn Veneer Frnt,Vinyl Siding
Construction Status 2
Schools
Elementary Schools Ofallon Dist 90
Middle Schools Ofallon Dist 90
High Schools Ofallon
School District O Fallon Dist 90
Others
Ownership Private
Acceptable Financing Cash Only, Conventional, FHA, USDA, VA
Listing Terms Cash Only, Conventional, FHA, USDA, VA
Special Listing Condition Owner Occupied, None
Read Less
Want to know what your home might be worth? Contact us for a FREE valuation!

Our team is ready to help you sell your home for the highest possible price ASAP
Bought with Mandy McGuire



