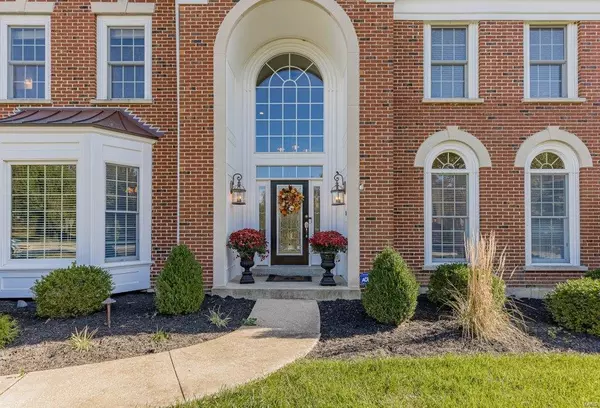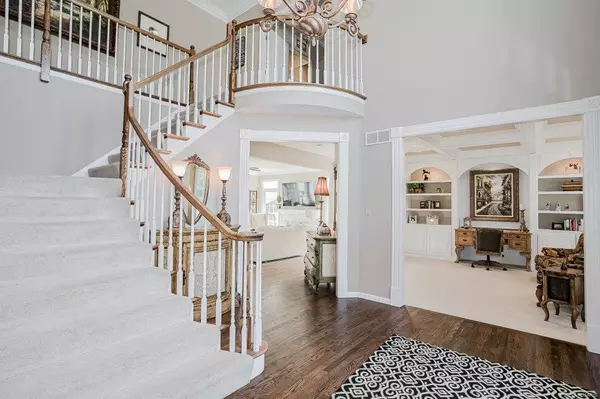$972,500
$999,000
2.7%For more information regarding the value of a property, please contact us for a free consultation.
17318 Countryside Manor Pkwy Chesterfield, MO 63005
4 Beds
6 Baths
5,694 SqFt
Key Details
Sold Price $972,500
Property Type Single Family Home
Sub Type Residential
Listing Status Sold
Purchase Type For Sale
Square Footage 5,694 sqft
Price per Sqft $170
Subdivision Countryside At Chesterfield
MLS Listing ID MAR19075614
Sold Date 02/12/20
Style Traditional
Bedrooms 4
Full Baths 4
Half Baths 2
HOA Fees $41/ann
Year Built 1994
Annual Tax Amount $10,103
Lot Size 0.810 Acres
Acres 0.81
Lot Dimensions .81 Acres
Property Sub-Type Residential
Property Description
Exquisite 2Sty w/4 Bd/6 Bth (4F/2H) & 5700+/- sqft living space! 2-Sty Foyer flanked by Dining Rm w/crown molding & bay; Study/Den w/box beam ceiling, built-ins, sunburst windows, & recessed lights. Living Rm w/tons of windows, columns, FP, wet bar & patio access. Kitchen w/island, breakfast bar, Butler's pantry, custom cabinetry, Quartz counters, backsplash, SS appliances & Breakfast Rm. Vaulted Hearth Rm w/FP. Main Floor Laundry/Mudroom w/cabinetry & utility sink; plus 2 Powder Rms! Front or back staircase leads to Master Retreat w/walk-in closet & luxurious Master Bth! Find 3 add'l Bds (1 en suite Bd & other 2 Bd share Jack & Jill Bth)! Highlights: newer roof ‘15, newer zoned HVAC w/humidifiers ‘17, hardwoods ‘18, moldings/millwork throughout, updated lighting, O/S 3-car garage w/newer doors ‘18, & landscaped yard, covered patio w/FP & outdoor grill, in-ground pool & fully fenced-in yard. Finished LL w/Family Rm, Rec Rm, Fitness Rm, 4th Bth & storage space!
Location
State MO
County St Louis
Area Marquette
Rooms
Basement Bathroom in LL, Full, Rec/Family Area, Sump Pump
Interior
Interior Features Bookcases, Open Floorplan, Carpets, Special Millwork, Vaulted Ceiling, Walk-in Closet(s), Wet Bar, Some Wood Floors
Heating Forced Air, Humidifier, Zoned
Cooling Electric, Zoned
Fireplaces Number 2
Fireplaces Type Gas, Woodburning Fireplce
Fireplace Y
Appliance Dishwasher, Disposal, Microwave, Gas Oven, Stainless Steel Appliance(s), Wine Cooler
Exterior
Parking Features true
Garage Spaces 3.0
Amenities Available Private Inground Pool
View Y/N No
Private Pool true
Building
Lot Description Backs to Trees/Woods, Level Lot, Sidewalks, Streetlights
Story 2
Sewer Public Sewer
Water Public
Level or Stories Two
Structure Type Brk/Stn Veneer Frnt
Schools
Elementary Schools Wild Horse Elem.
Middle Schools Crestview Middle
High Schools Marquette Sr. High
School District Rockwood R-Vi
Others
Ownership Private
Special Listing Condition None
Read Less
Want to know what your home might be worth? Contact us for a FREE valuation!

Our team is ready to help you sell your home for the highest possible price ASAP






